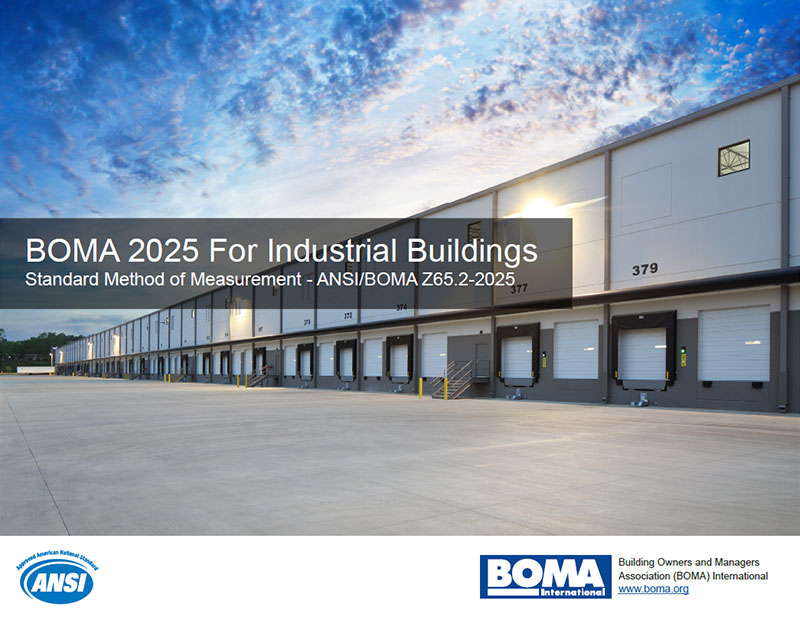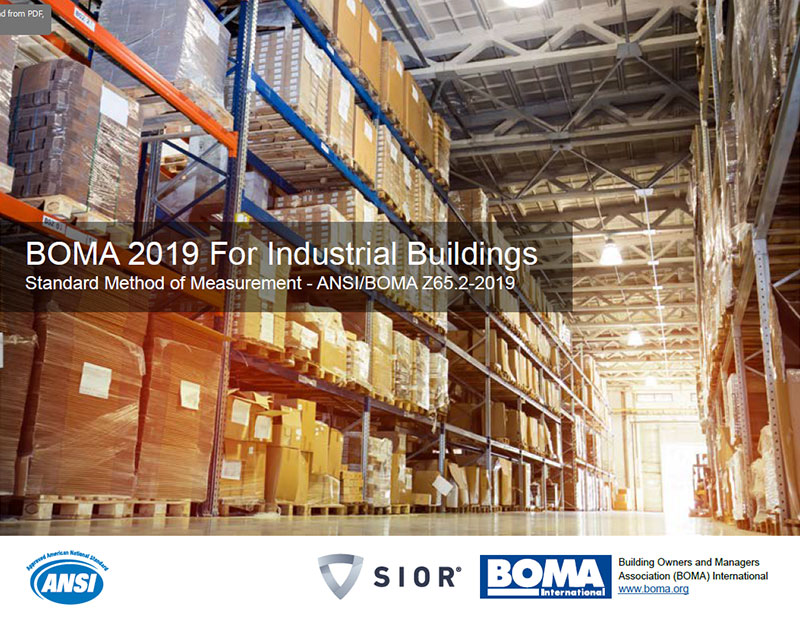This help desk is intended for discussion purposes only. Neither BOMA, its chapters, affiliates, nor Extreme Measures Inc.® are responsible for the information, comments, or opinions expressed herein. For complete information, please refer to the official publications of the standards themselves.
Help Desk Contents
- BOMA Standards Q&A Forum
- Building Measurement Glossary
- BOMA Office Standards Overview
- BOMA Industrial Standards Overview
- BOMA Retail Standards Overview
- BOMA Multi-Family & Hospitality Standards Overview
- BOMA Mixed-Use Overview
- BOMA Gross Areas Overview
- IPMS: All Buildings Standard Overview
- Alternative Measurement Methods
- Where to Get Measurement Standards Publications
- What are As-Built Drawings?
- Intro to CAD, BIM & Digital Twins
- Resolving Area Measurement Disputes Between Tenants and Landlords
BOMA Industrial Standards
- Introduction
- Industrial 2025
- Industrial 2019
- Industrial 2012
- Industrial 2004/2009
Overview
Since it was first introduced in 2004, the BOMA Industrial Standard has become the definitive guide for measuring industrial buildings in North America. Developed to provide a consistent and systematic approach to measurement, it helps building owners, managers, and other stakeholders determine key area metrics for industrial properties. Over the years, the standard has undergone several revisions, with the most recent update in 2025. While BOMA recommends using the latest standard to take advantage of the most recent concepts and enhancements, it is not uncommon to encounter earlier versions—such as 2019, 2012, 2009, and 2004—in the course of business, especially when dealing with past contracts, leases, and measurement documentation.
Purpose & Application
The primary purpose of the BOMA Industrial Standard is to determine the Rentable Area of tenant spaces. Rentable Area is calculated by adding a proportionate share of common areas in the building—such as services and amenities—to the occupant’s usable space. Rentable Area is a key metric when it comes to leasing and transacting industrial real estate, however the Standard also establishes other area types typical of industrial buildings, including Occupant Area, Mezzanine Area, Unenclosed Areas, and several Common Area designations. For BOMA Industrial Standards, measurements are taken to the outside of exterior walls and may include qualifying "drip line" or other exterior areas.
Evolution of the Standard
In 2004, BOMA collaborated with the Society of Industrial and Office Realtors (SIOR) to publish the initial “Standard Methods for Measuring Floor Area in Industrial Buildings,” commonly known as BOMA/SIOR 2004. This inaugural standard borrowed from the 1993 AIR Industrial Building Standard for several core concepts. Following ANSI accreditation, the standard was rebranded as BOMA/SIOR 2009, but remained functionally identical to the 2004 predecessor. In 2012, the standard was revised with many new concepts and terminology, to be more consistent with the flagship BOMA Office Standard. The 2019 update also marked a significant overhaul, refining the methodology significantly and featuring a fully modernized framework. Today, the new 2025 edition builds on that evolution, reflecting the latest concepts and best practices.
Extreme Measures is the Editor and Illustrator of the BOMA 2019 and BOMA 2025 Industrial Standards.BOMA 2025 for Industrial Buildings Standard Method of Measurement - ANSI/BOMA Z65.2-2025

The BOMA 2025 Standard for Industrial Buildings updates and refines industrial area measurement practices, primarily building upon the framework established in BOMA 2019. It introduces enhancements designed to better reflect the evolving nature of industrial and flex spaces, fostering greater transparency, fairness, and consistency. Like the predecessor BOMA 2019 Standard, BOMA 2025 continues to employ a single approach to calculating area, simplifying measurement and reducing complexity for users.
The standard generates various Load Factors for shared spaces, such as Building Service Area, Floor Service Area, and Inter-Allocated Areas, all of which are applied on a pro-rata basis to occupant spaces. This granular approach ensures that shared spaces are fairly and accurately reflected based on their actual usage.
- Key Updates & Improvements
- Inclusion of at-Grade Unenclosed Areas: Areas such as unenclosed loading docks and outdoor storage at ground level are now included within Rentable Area calculations when qualifying as functional space.
- Non-Allocated Tenant Areas: A new category introduced to accommodate unenclosed tenant spaces and single-tenant shafts, providing a clearer framework for spaces that do not derive a direct benefit from shared common areas.
- Renaming for Clarity: The term “Inter-Building Areas” has been renamed to “Inter-Allocated Areas” to better describe the function of these shared spaces across multiple buildings.
- Support for Tenant Shafts & Equipment: The standard now explicitly supports tenant-controlled shafts and specialized equipment areas typically found in industrial and life science buildings.
- Best Practices and Clarifications: Incorporation of BOMA Best Practices and industry clarifications ensures measurement consistency and transparency.
BOMA 2019 for Industrial Buildings Standard Method of Measurement - ANSI/BOMA Z65.2-2019

The 2019 industrial standard is a significant upgrade from the previous generations of industrial standards published by BOMA. The key highlight of the standard is a unified methodology, that effectively combines the concepts of Method A and Method B found in previous standards. The unified method incorporates all the advantages of the previous methods, while maintaining or increasing rentable areas when compared with the previous standards. The benefit to this hybrid approach is that an industrial building can only have one rentable area, which offers real estate professionals and prospective tenants a more streamlined, and less confusing solution to leasing and asset management.
The unified method in BOMA Industrial 2019 works by measuring to the extent of any areas supporting “Industrial Activities” that are covered by a Permanent Roof. This approach will allow the inclusion of areas such as covered loading docks which may not have been included in Method A of the previous standard. For users of Method B in the previous standard, the rentable area is usually the same, since areas such as covered loading docks would have been included anyway. Furthermore, the requirements defined for “Industrial Activities” allows the standard to be applied to other styles and types of industrial buildings that weren’t previously supported.
The standard potentially increases rentable areas in other ways as well. For example, the lowest level of stairwells and other Major Vertical Penetrations are included in the rentable area, which is a feature first introduced in the BOMA Office 2017 standard.
The previous standard contained an array of confusing “scenarios” based on single story / single occupant and multiple stories / multi occupant industrial buildings. In addition, there was the added variable of choosing either Method A or Method B, for a total of eight different scenarios. The new standard eliminates all of this confusion with the unified method calculating single occupant and multi-occupant rentable areas in a single Global Summary of Areas spreadsheet.
Inter-Building Areas are also implemented in BOMA 2019 Industrial, allowing the practitioner to allocate specific areas common to more than one and less than all tenants. This targeted allocation of areas, was permitted previously but without any instructions on how to implement the calculations. Inter-Building Areas were formalized in the BOMA 2017 Office Standard and has now been incorporated in the BOMA 2019 Industrial Standard. This level of flexibility makes the allocation of common areas much fairer to all tenants.
Some other key features and updates of the new standard include: a much less arbitrary set of conditions for determining the inclusion or exclusion of mezzanines, IPMS (International Property Measurement Standards) compatibility and Capped Load Factors on a tenant-by-tenant basis.
Extreme Measures is the Editor and Illustrator of the BOMA 2019 Industrial Standard.Industrial Buildings: Standard Methods of Measurement ANSI/BOMA Z65.2-2012
The standard outlines two distinct methods of measuring industrial properties; the Exterior Wall Methodology (Method A) and the Drip Line Methodology (Method B). The BOMA 2012 industrial standard functions similarly to the BOMA 2010 office standard (ANSI/BOMA Z65.1-2010) with the principal difference being the Measure Line and other adaptations more relevant to industrial buildings, such as specific considerations with respect to mezzanines.
There are two distinct methods in the industrial standard, known as Method A and Method B but they are not the same as Method A (legacy method) and Method B (single load factor) in the office standard. From a calculation perspective, both Method A and Method B in the industrial standard are aligned with Method A of the office standard. The key difference between Method A and Method B in the industrial standard is the measure line.
BOMA Industrial 2012 - Method A
Known as the Exterior Enclosure Method, Method A measures to the outside of exterior walls to calculate areas. Method A is arguably more popular than Method B, especially in cooler and seasonal climates. Certain features of an industrial building are excluded from the calculation of area, including canopies, unenclosed connecting links, unenclosed exterior staircases or fire escapes and unenclosed shipping/receiving platforms. The main condition for an area to be excluded is that it exists beyond the Measure Line.
BOMA Industrial 2012 - Method B
Known as the Drip Line Method, Method B measures to the perimeter of the roof system covering a floor. Method B is generally intended for industrial structures lacking walls, usually found in warmer climates.
While Method A is the most conventional approach for measuring industrial buildings, Method B has gained popularity (even in colder climates), where landlords believe it will maximize the rentable area of their buildings. Certain features of an industrial building are excluded from the calculation of area; including, canopies, unenclosed connecting links, unenclosed exterior staircases or fire escapes and unenclosed shipping/receiving platforms. The main condition for an area to be excluded is that it exists beyond the measure line.
- Important Points
- The standard recommends using the BOMA 2010 Office Standard if an industrial building is comprised of 50% or more office space.
- The standard recommends that practitioners should refer to the BOMA 2010 Office Standard when proportionately allocating common areas to multi-tenant buildings.
- A mezzanine is considered Rentable Area if the mezzanine is either “Permanent” or “Unclassified”. Only “Temporary” or non-permanent mezzanines are excluded from the rentable area. This is a significant change from the previous industrial standard in which mezzanines would have to be designated as “finished” in order to be included in rentable area.
Standard Methods for Measuring Floor Area in Industrial Buildings ANSI/BOMA Z65.2-2009*
The BOMA 2004 Standard for Industrial Buildings provides a clear framework for measuring building areas, that focuses on measuring Rentable Area by proportionately sharing common areas. The boundary area includes the outside face of perimeter walls and to the center of demising walls between tenants. Common spaces—such as hallways, restrooms, and lobbies—are proportionally shared by individual tenants based on their area. This approach ensures fairness and transparency in lease calculations and property valuations.
*In 2009, the standard was approved by ANSI (American National Standards Institute) and was reissued as the BOMA 2009 standard, however the document was largely unchanged from the 2004 version.
Key Terms
- Usable Area refers to the tenant area that is accessible and functional for occupancy. It includes only the interior space that the tenant can utilize.
- Common Area encompasses shared spaces that are accessible tenants or occupants, such as hallways, restrooms, lobbies, elevators, and mechanical rooms.
- Rentable Area combines the tenant’s Usable Area with a proportionate share of Common Areas, by means of a simple R/U Ratio. This calculated Rentable Area is used for leasing and space valuation.