
As‑Built Floor Plans for Real Estate Professionals
Bring certainty to your building measurements with our class leading As-Built Floor Plan Service, supporting a wide range of business activities including property management, lease administration, building valuation, facility operations, safety compliance, space planning, marketing, and more. You get CAD plans, PDF plans, BOMA area calculations, and unlimited Planmine™ access.
 Owners & Managers
need reliable area calculations for tenant leasing, building
valuation, and facility management. We include area calculations with all of our floor plan
measurement assignments.
Owners & Managers
need reliable area calculations for tenant leasing, building
valuation, and facility management. We include area calculations with all of our floor plan
measurement assignments.
 Brokers & Realtors
need dependable building metrics and
marketing materials to show spaces and close deals. As-built PDF plans invite potential occupants
to see themselves in the space.
Brokers & Realtors
need dependable building metrics and
marketing materials to show spaces and close deals. As-built PDF plans invite potential occupants
to see themselves in the space.
 Architects & Designers
need accurate CAD files to support renovations and tenant fit-outs. We use professional laser
scanners to capture precise building dimensions and produce high-quality DWG files.
Architects & Designers
need accurate CAD files to support renovations and tenant fit-outs. We use professional laser
scanners to capture precise building dimensions and produce high-quality DWG files.
Retail
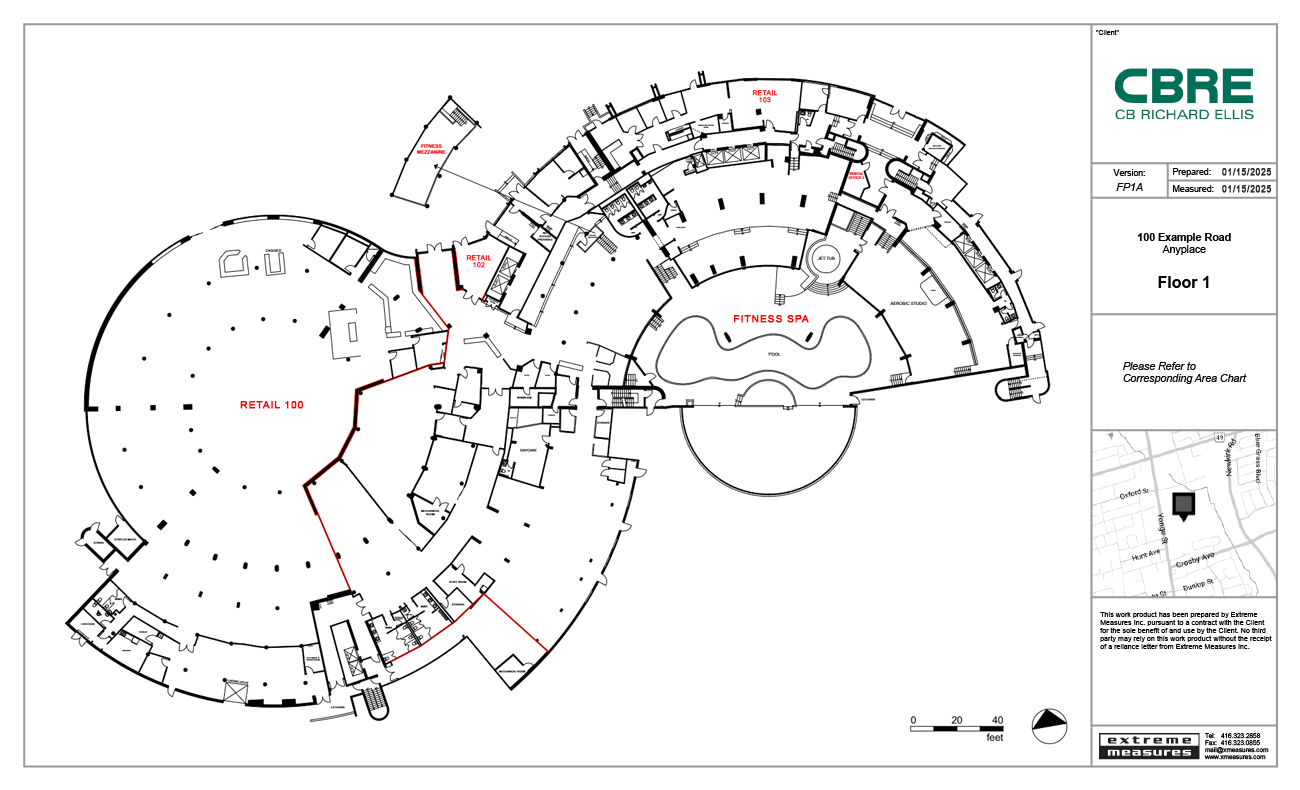
Office
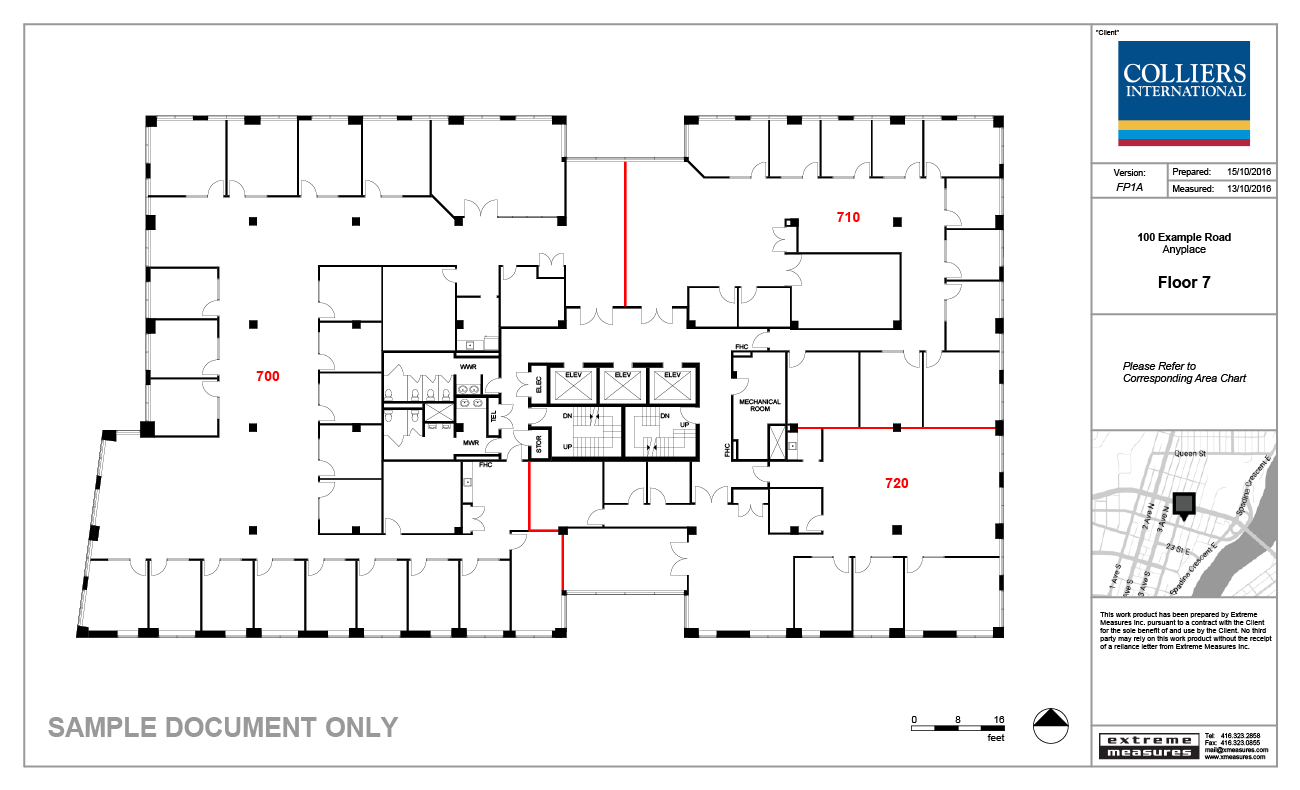
Industrial
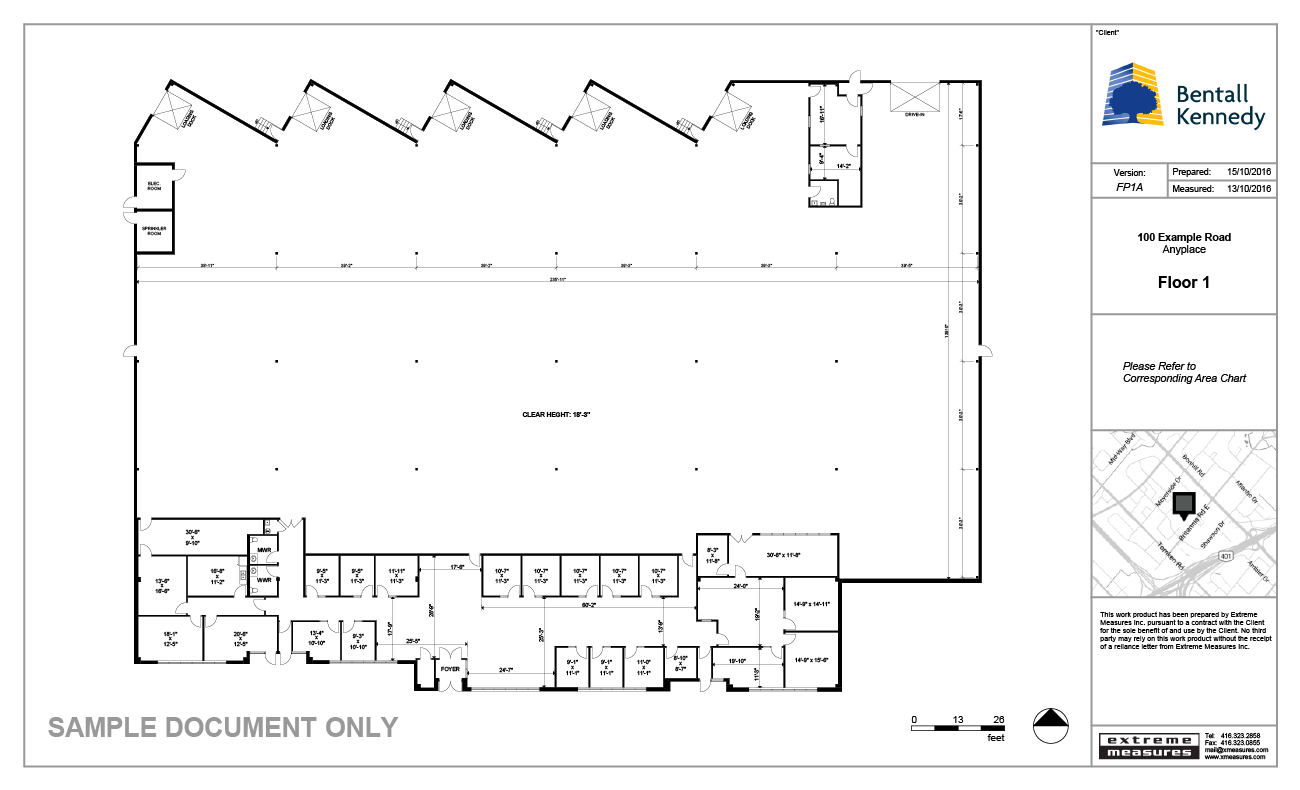
Health Sciences
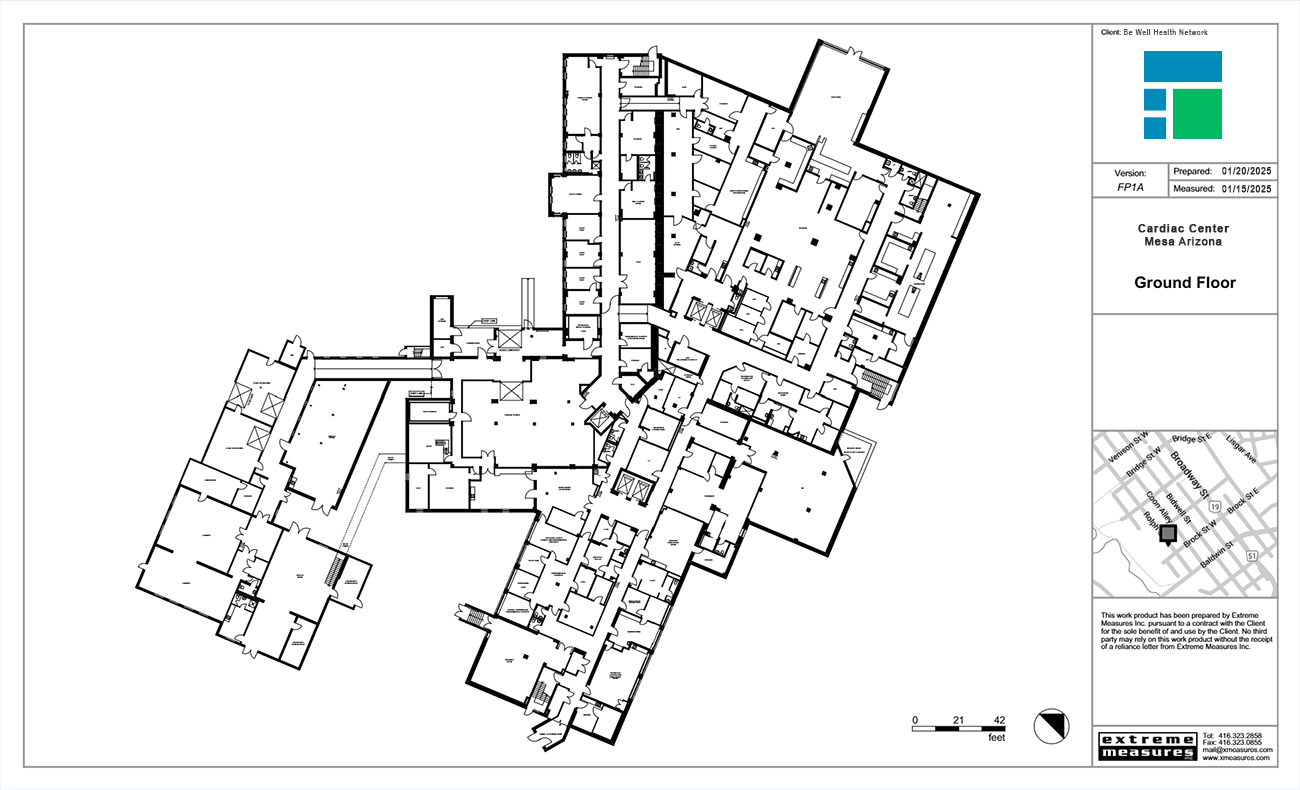
Hospitality
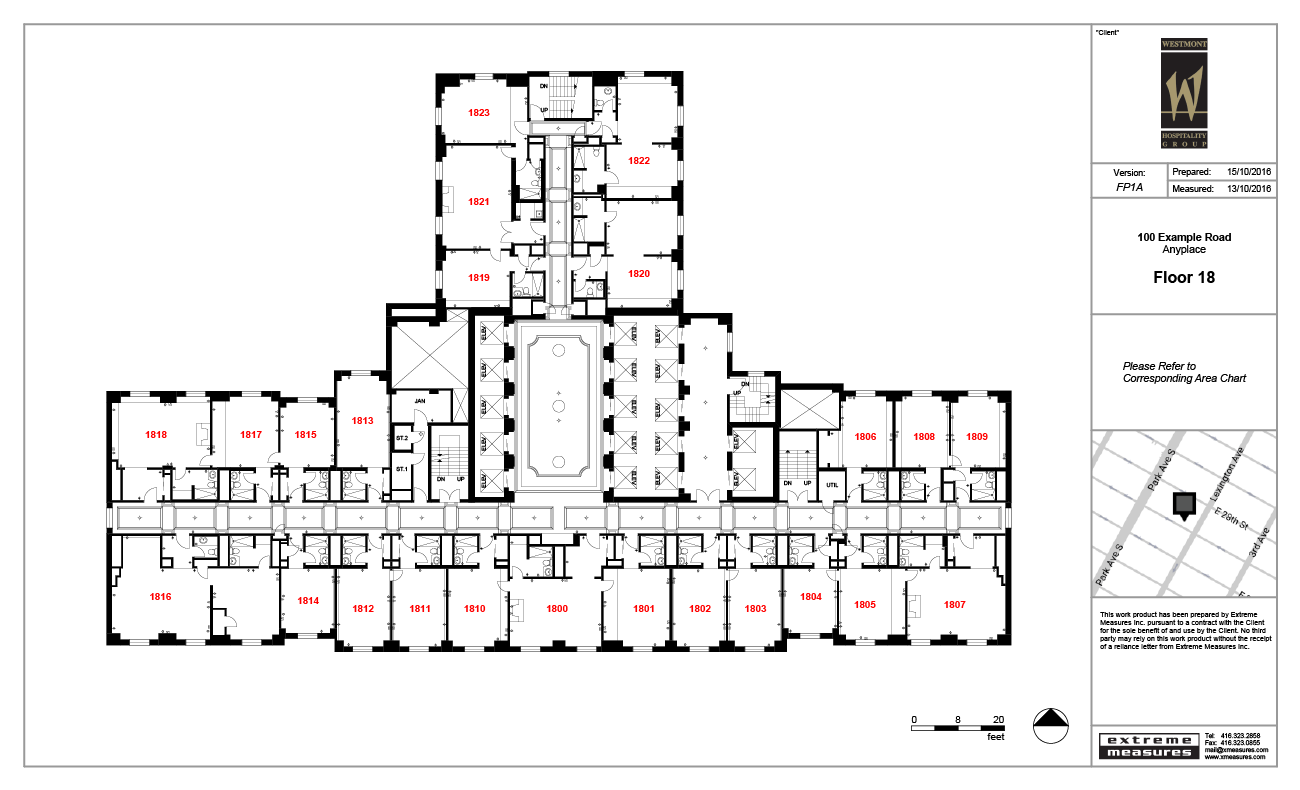
Multi-Unit Residential
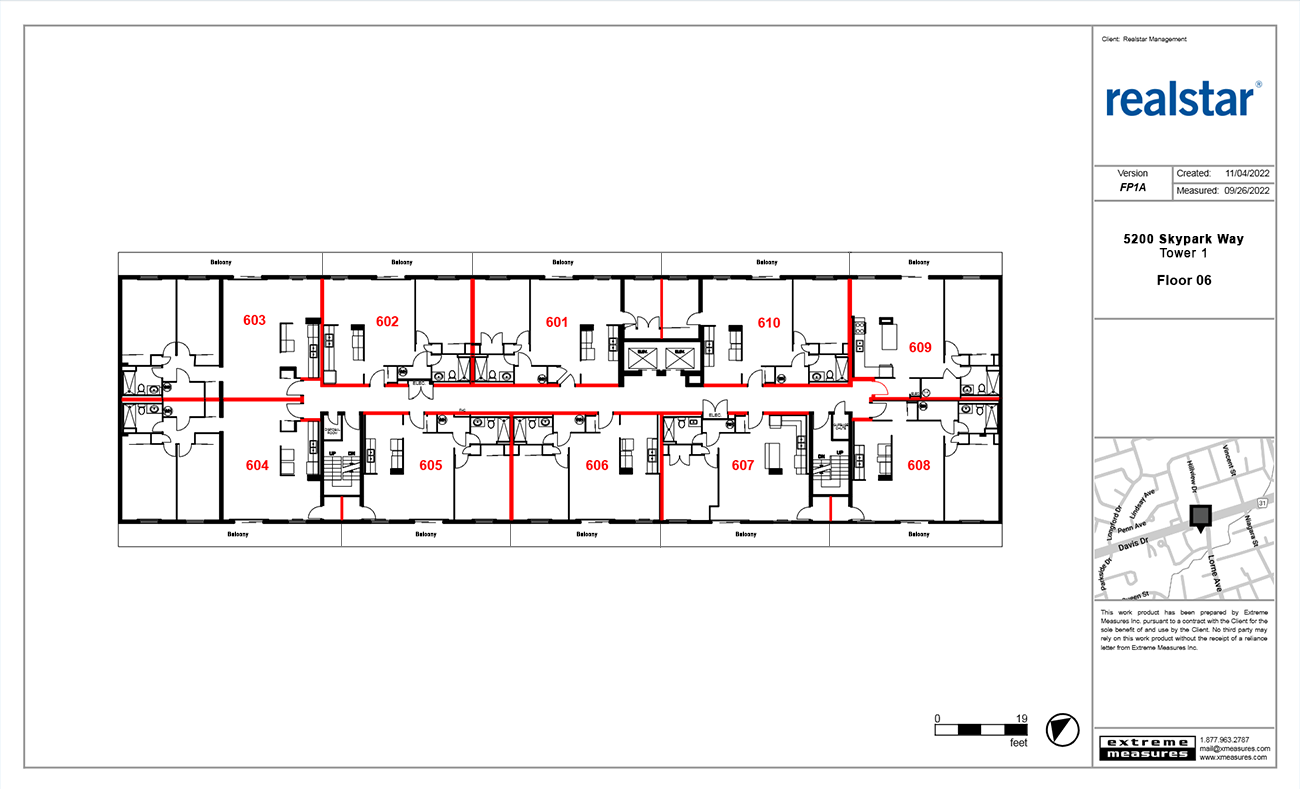
Transportation
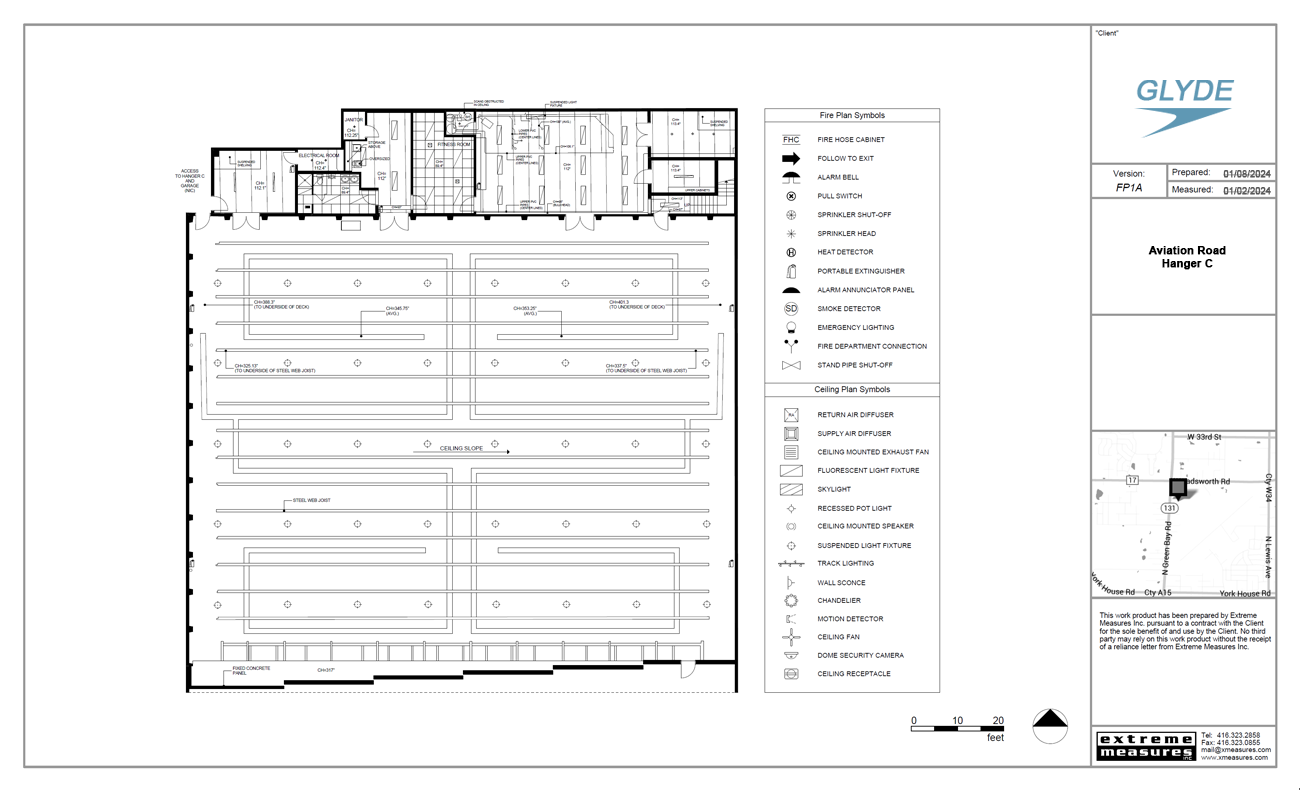
Institutional
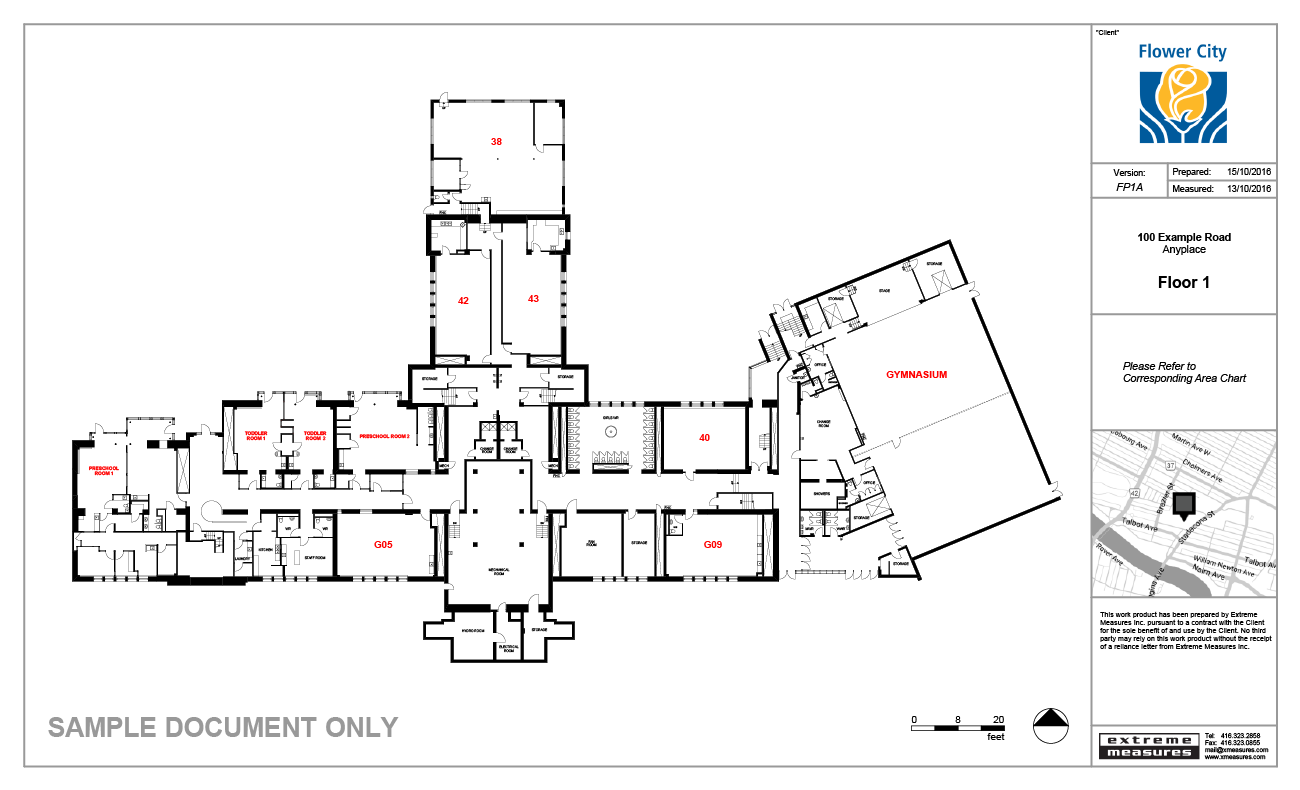

Site Tech
Extreme Measures utilizes advanced laser measurement technology to capture essential architectural details including walls, columns, doors, windows, stairs, and fixtures etc. Our mobile LIDAR systems are fast and precise, with minimal disruption to occupants and operations. High accuracy laser measurements serve as the backbone for all our as-built floor plans.
Fast SLAM (simultaneous location & mapping) technology
No facility too large or complicated
NavVis, FARO & Leica Hardware
Eye-Safe Class 1 lasers
Our standard service includes ...
PDF Floor Plans
High-resolution, black & white floor plans for everyday viewing, printing, and sharing
CAD Floor Plans
Dimensionally accurate AutoCAD DWG floor plans for design and space planning
Area Calculations
Area Chart, Color Schematics, Area Certificate Letter to BOMA, IPMS, REBNY, or other
Additional Services
- Reflected Ceiling Plans
- Parking Stalls & Curbs
- Fire Suppression Equipment
- Evacuation & Safety Plans
- Suite Separation Plans
- IVION Virtual Tours
- Electrical Fixtures
- Equipment & Fixture Footprint
- Additional Area Analysis
- Additional Area Certificates
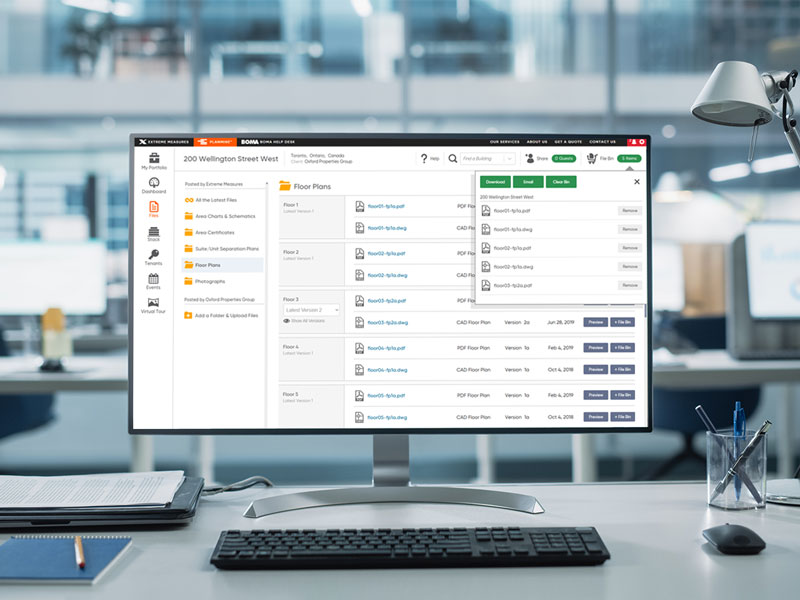
Get it with Planmine™
We'll notify you when your as-built files are ready to download on the Planmine Building Data System, where you will enjoy secure and ready access to your files, along with a host of convenient features including:
Building-Centric Folder Structure + Version Control
File Bin - Batch Download & Email multiple files easily
Plan Preview & Markup - view, annotate, draw, dimension, and get area take-offs
Leasing Toolkit - Stacking Plan, Tenant Module, Rights Management & Leasing Events Calendar
Inline IVION Virtual Tour Hosting (ordered separately)
Easy Project & File Sharing
24/7 Access, Archive, 3x Offsite Backup, 2FA Secure Login
Unlimited Free User Accounts for your whole organization
- 850 Million Square Feet Measured
- 60000 Floor Plans Drafted
- 7800 Buildings Attended
- 3300 Corporate Clients
- 240 North American Cities
- 29 Years in Business
Testimonials
We have employed Extreme Measures many times with great success. Their floor plan measuring service offers our business a valuable provision which we use every day in our operations, leasing and marketing activities. Their Planmine system allows us to access the latest building files anytime we need them.
Our work involves the development of large-scale urban projects and it's a challenge bringing certainty to pro formas and leasing commitments without accurate information. I find that including Extreme Measures early in the process is an invaluable decision-making benefit.
The layout and accuracy of the drawings created, in addition to the efficiency of their website are the major reasons why we selected Extreme Measures. We previously tried a few other competitors and none could offer us the quality of service we need.