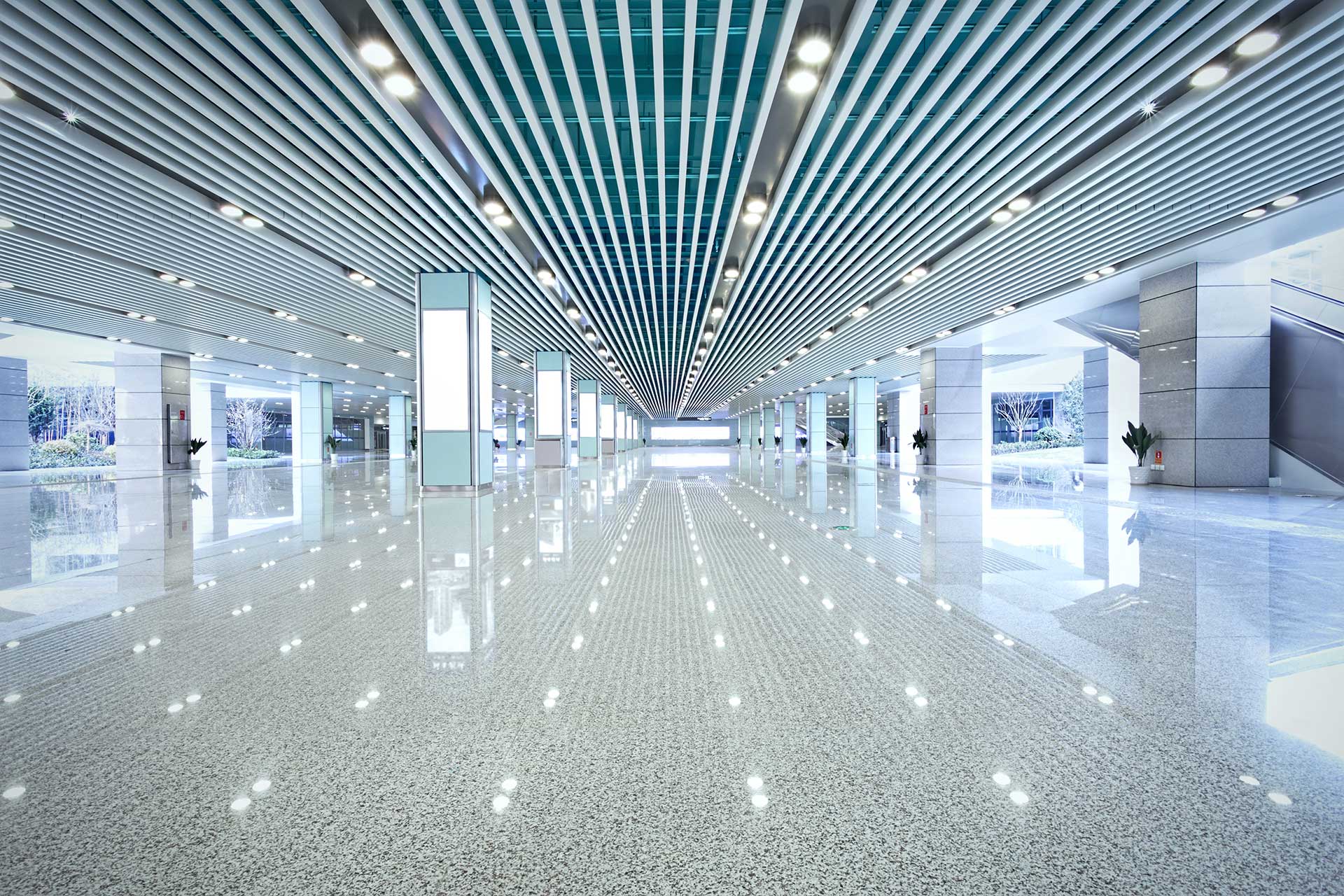



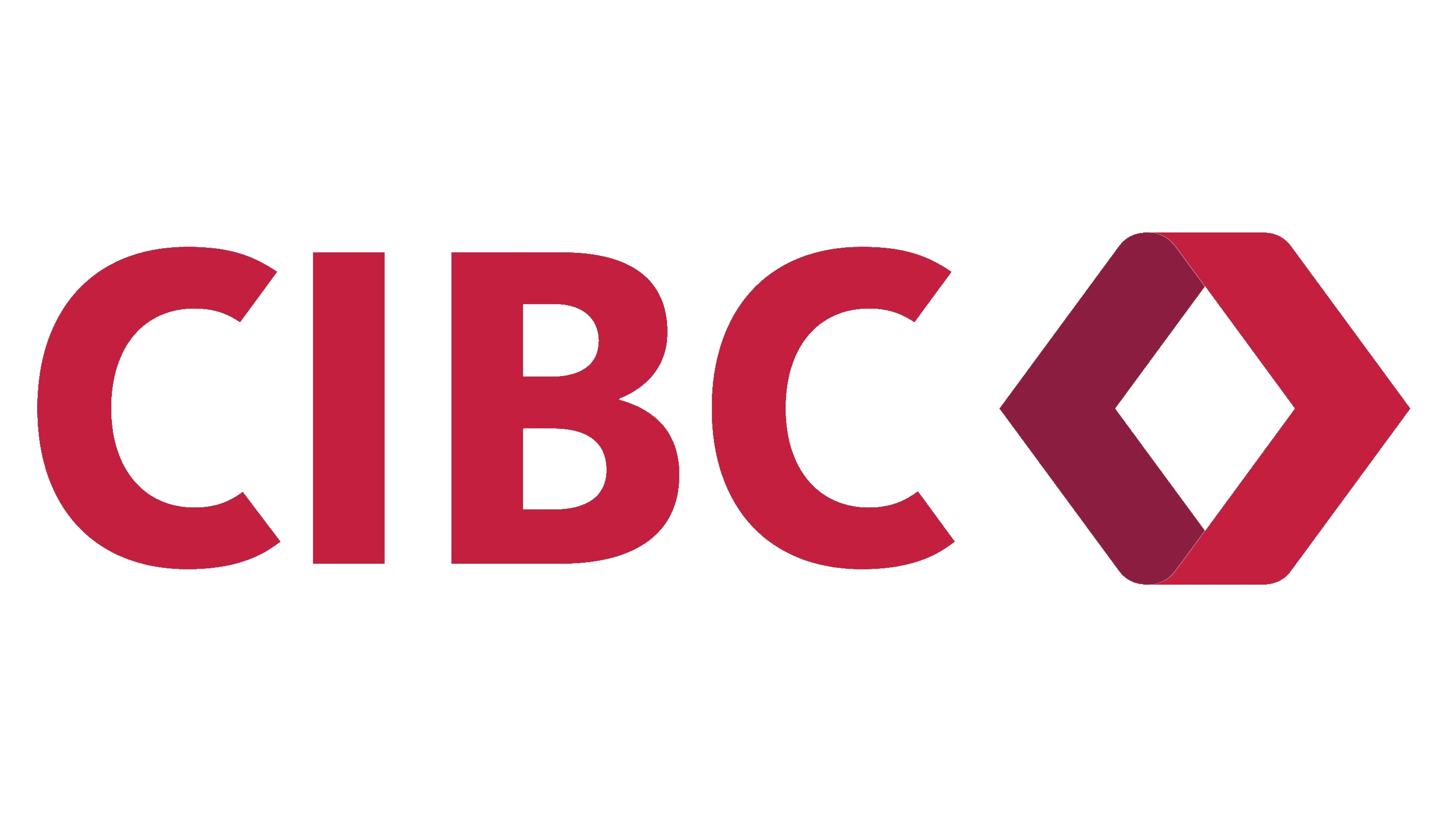


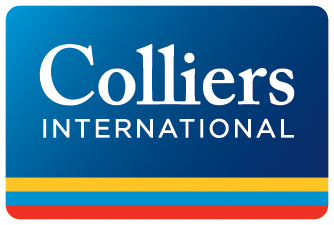
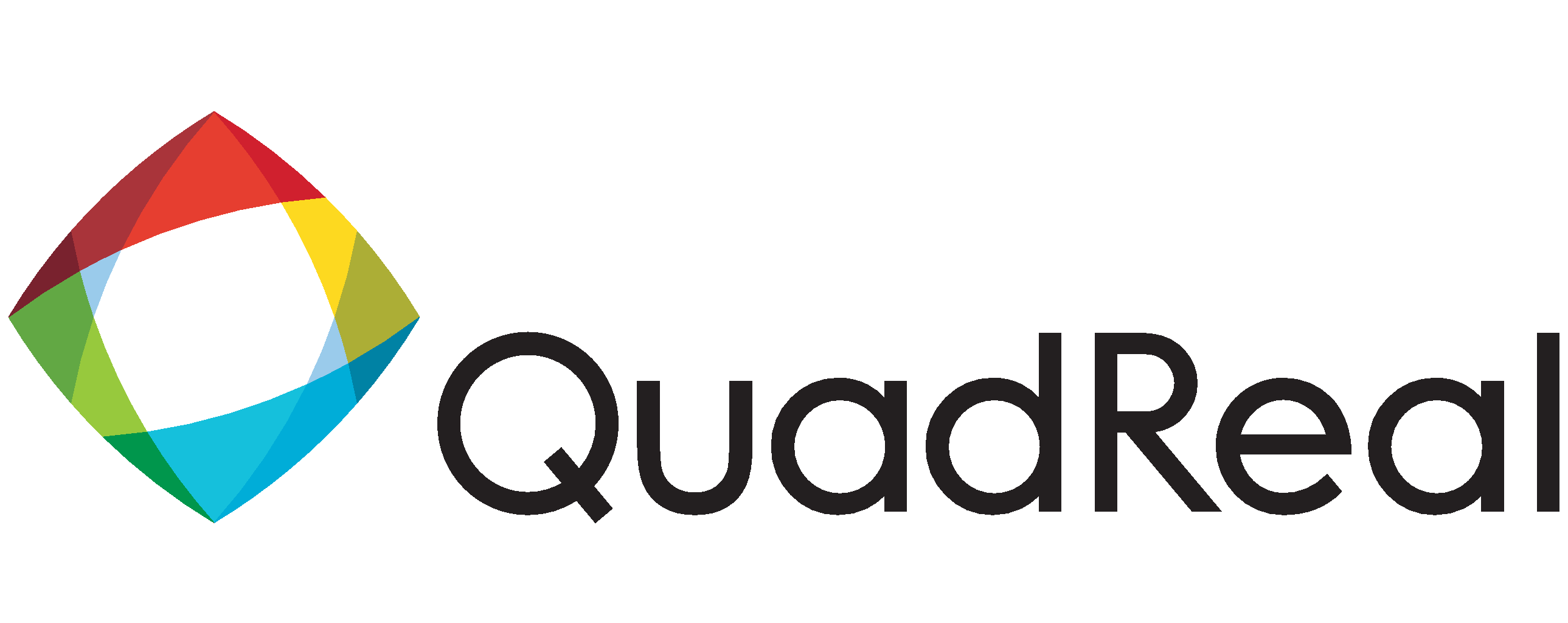




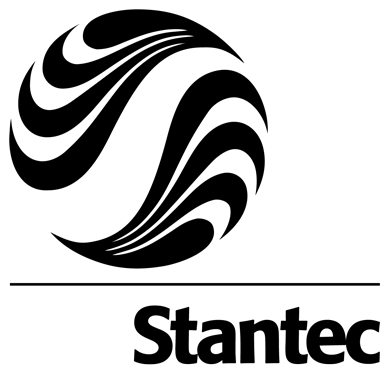
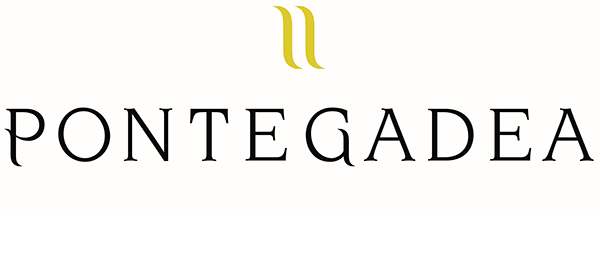
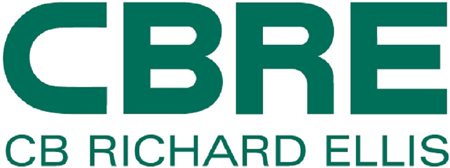



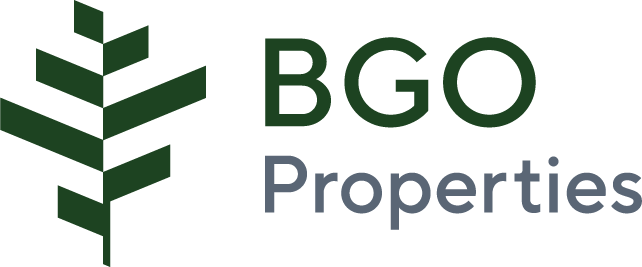



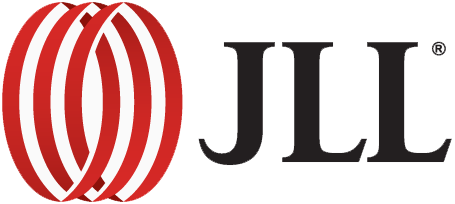


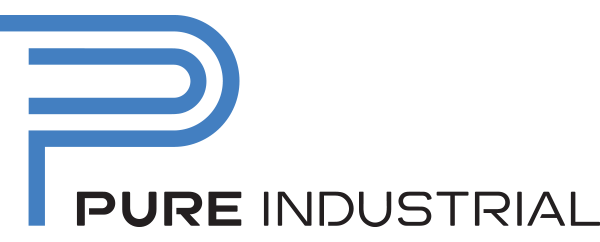

























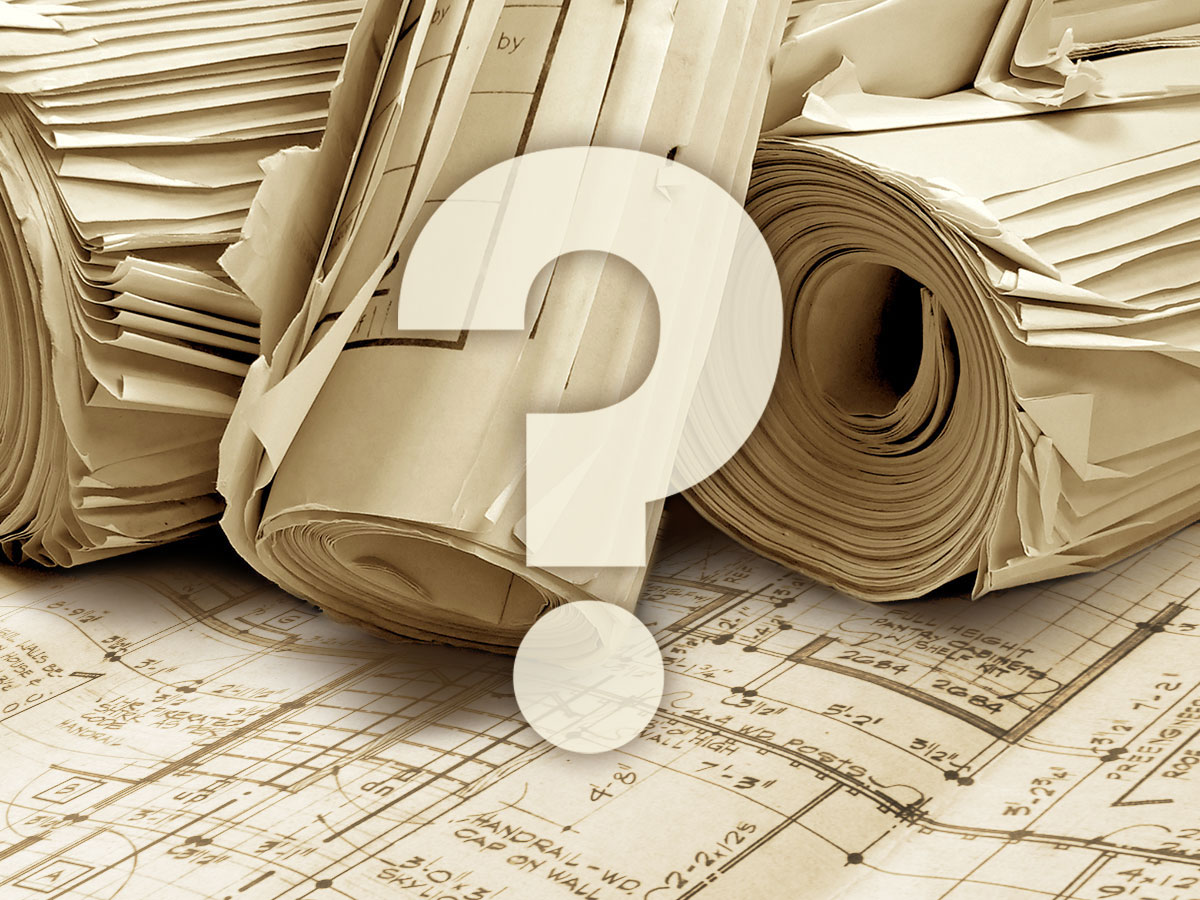
Be Reliable
Outdated or inaccurate building documentation can jeopardize real estate deals and construction budgets. Whether you are transacting, planning or developing space, you need field verified measurements you can trust. At Extreme Measures, our building measurement services are made for Building Owners & Managers, Facility Operators, Brokers & Agents, Commercial Tenants, Architects, Engineers, Designers, and Builders.
Due Diligence for building leasing, acquisition, sales, planning, and construction
Commercial Office, Retail, Industrial, Datacenters, Healthcare, Hospitality, Multi-Unit Residential, Civic, Institutional etc.
Nationwide, we deploy to your building location
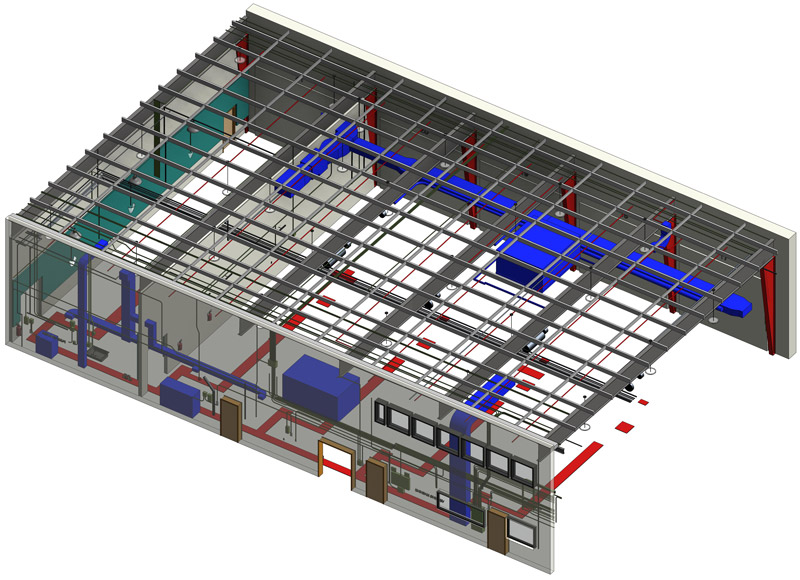
Model Performance
Our Scan-to-BIM service transforms point clouds into dimensionally accurate Revit models, enabling you to know the precise location of structure, architecture, mechanical, electrical, data, and plumbing elements before they become expensive clashes, omissions, and change orders. Save the hassle and frustration of developing your own as-built Revit models and put our Scan-to-BIM service to work on your AECO project.
LIDAR, BIM & CAD solutions for buildings & structures
Delivering RVT, IFC, DWG, and other popular industry formats
Visible Structure, Architecture, Layout, MEP, Floor Flatness, Terrain & Site, Equipment, Fixtures & Furniture etc.
Get Real
The next best thing to being there, our IVION Virtual Tours are a powerful resource for Facility Managers, Operators, Architects, Engineers, Realtors, Builders and Trades. Easily navigate, measure, and share tours directly from your computer or mobile device. Virtual Tours are available for a wide range of buildings, spaces, and environments.
Easy online access to panopohotos, point clouds, area measurement tools, points of interest, and more
Secure Planmine/IVION hosting platform
Reduced site inspection visits


Set Standards
Extreme Measures calculates essential business metrics, including Occupant Area, Gross Leasable Area, and Rentable Area for our commercial, private, and institutional clients. We maintain a leadership position on the BOMA Floor Measurement Standards Committee and we are the official Editor & Illustrator for all BOMA Standards from 2017 to the present.
Expert Area Analysis & Calculation
BOMA, IPMS, REBNY, NRGFA & Custom Lease Definitions
Area calculation question? Ask our BOMA Help Desk
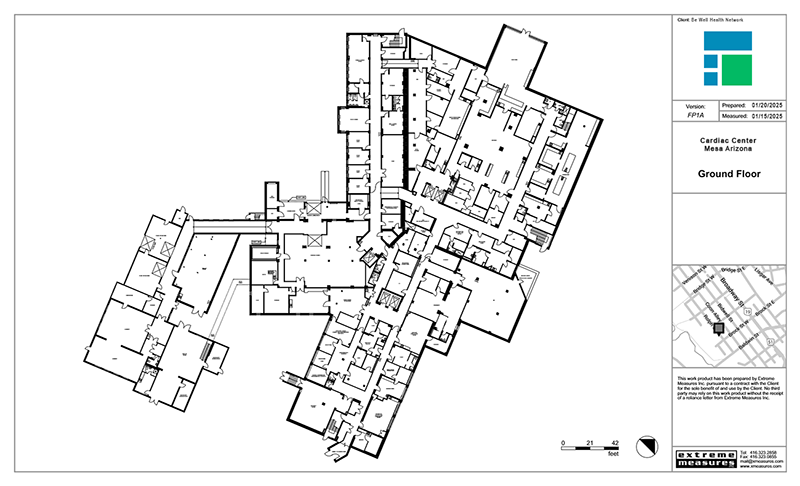
Plan Ahead
We’re ready to measure your building any time, but our most diligent customers engage us to measure entire portfolios, with regular updates to keep their as-built records current. These businesses know the value of having accurate measurements on hand when deals arise, and not after the fact. Join our growing roster of clients who recognize the competitive advantage that timely as-built documentation provides.
Includes CAD & PDF plans, area analysis chart & matching color schematics, certificate letter, and unlimited access to Planmine™ for your entire organization
Scheduled site updates to refresh existing plan sets and calculations, or on an as-needed basis
Consolidation of all your building files on Planmine™
